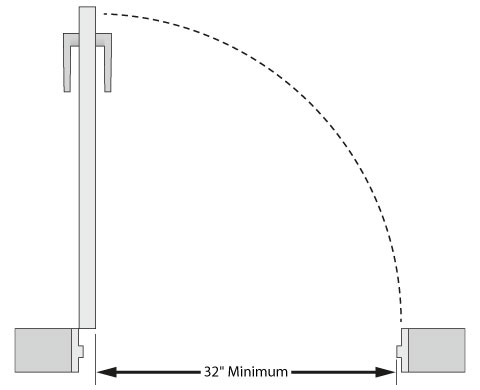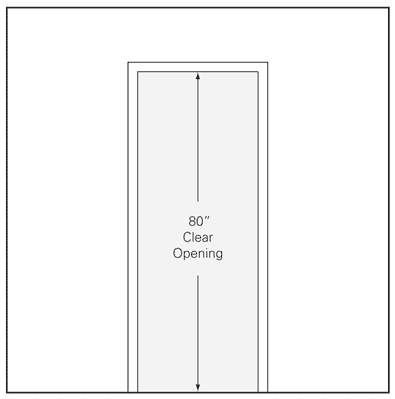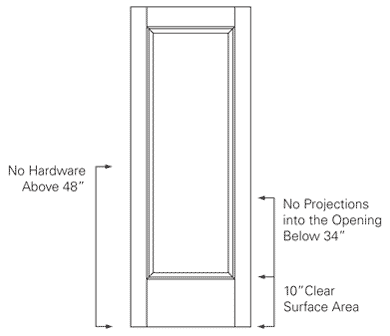All TruStile® doors can be manufactured to meet ADA requirements and guidelines. The information below has been compiled to provide a high level overview of primary ADA requirements for doors.
ADA Requirements Overview:
Width and Height Requirements:
By ADA standards, the clear width of a door opening must be a minimum of 32 inches. This clear width measurement is taken between the face of the door and the stop of the frame with the door open to 90 degrees (Figure A). In pairs, at least one of the active leaves must comply with this clear width requirement.

Figure A
The clear height of a door opening must be a minimum of 80 inches (Figure B).

Figure B
Requirements Regarding Door Surface:
If there are any projections on the face of the door, they must be no lower than 34 inches above the floor or ground and must not extend more than 4 inches from the surface of the door (Figure C).

Figure C
Door surfaces within 10 inches of the floor or ground must be a smooth surface on the push side extending the full width of the door. Any parts creating a horizontal or vertical joint on the surface shall be within 1⁄16" in depth. If cavities are created by added kick plates they must be capped.
Handles, pulls, locks and latches
- Handles, pulls, latches, locks and other operating devices on accessible doors must have a shape that is easy to grasp with one hand and does not require tight grasping, tight pinching, or twisting of the wrist to operate.
- Lever-operated mechanisms, push-type mechanisms, and U-shaped handles are acceptable designs.
- When sliding doors are fully open, the operating hardware must still be exposed and usable from both sides.
- Hardware must be mounted no higher than 48 inches above finished floor.
Thresholds
- Thresholds, if provided at a doorway, must not exceed ¾" in height for exterior sliding doors or ½" for other types of doors.
- Changes in level up to ¼" can be vertical and do not need an edge treatment.
- Changes in level between ¼" and ½" must have a beveled slope equaling 1:2.
- If the changes in level are greater than ½", the threshold must be equipped with a ramp. The floor or ground surface within the maneuvering clearances at the doorway must not have a slope steeper than 1:48.
Closing Speed (ADA Guidelines 4.13.10)
If a door is equipped with an automatic closing device (door closer), then the sweep range of the closer must be adjusted so that from an open position of 70 degrees, the door will take at least 3 seconds to move to a point 3 inches from the latch, measured to the leading edge of the door
For more information on the ADA and ADA Guidelines
ADA Information is available on the Justice Department’s ADA home page at www.ada.gov.
The ADA Accessibility Guideline for Buildings and Facilities can be found at www.access-board.gov, or call the ADA Information Line at (800) 514-0301 for a free copy of the regulations.